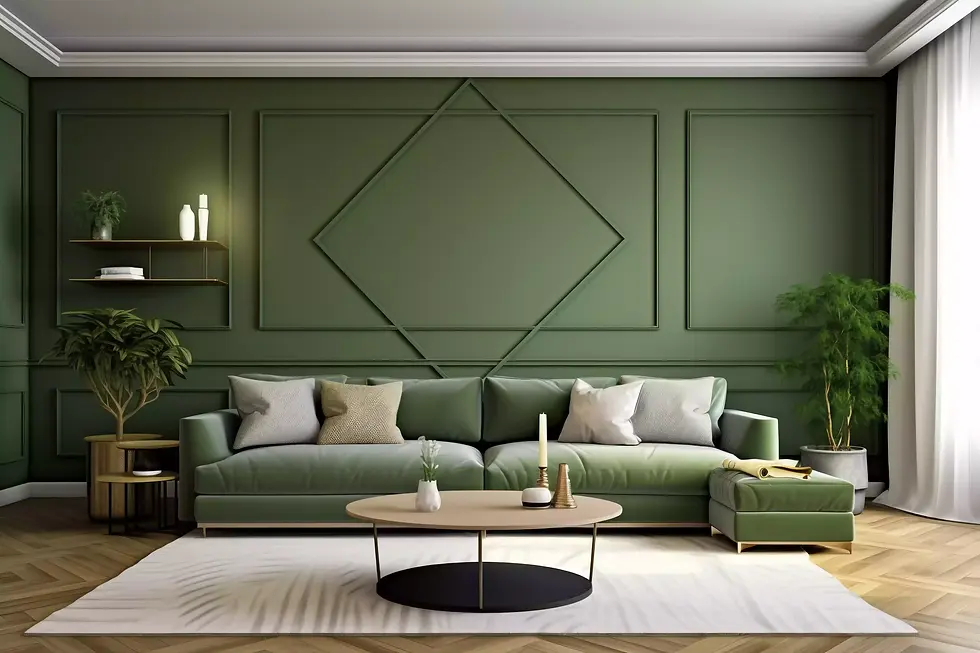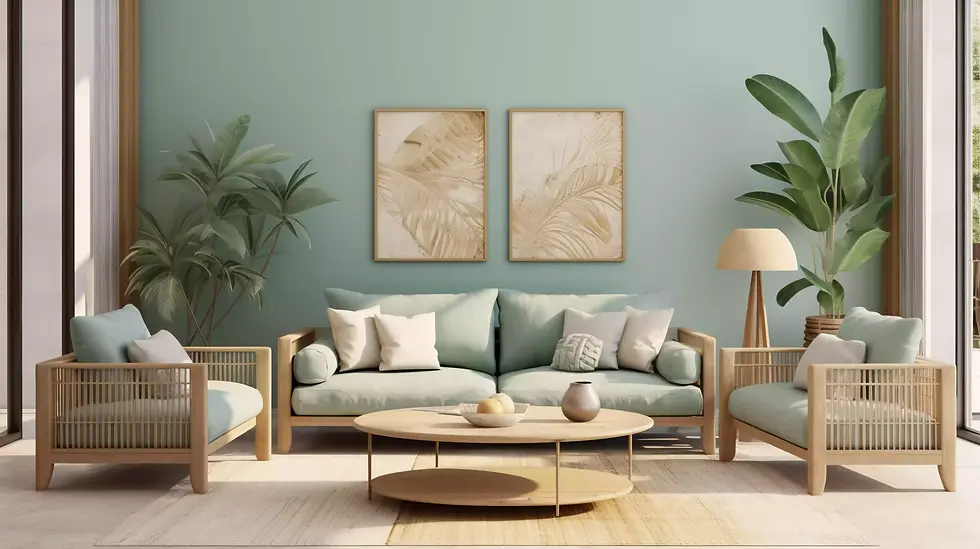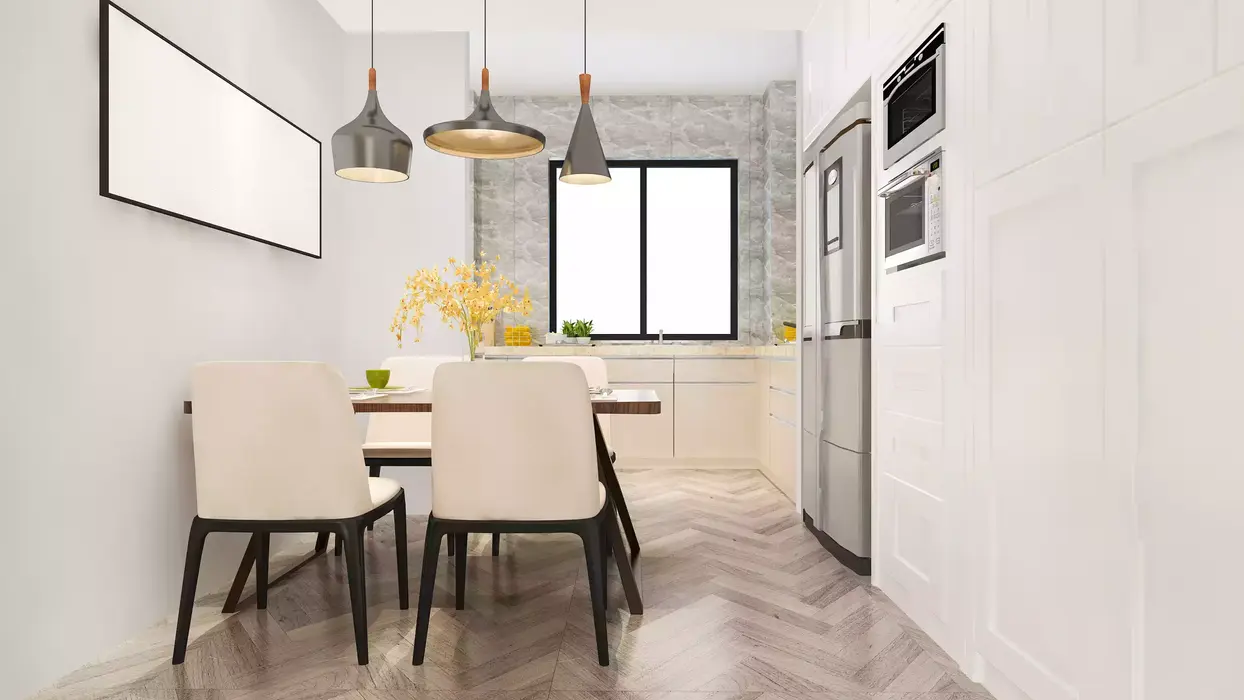Optimizing Spaces for Functionality
A well-planned space enhances both aesthetics and efficiency. At Interiyor, we design layouts that maximize usability while maintaining a seamless flow. Whether it’s a small apartment or a large commercial space, we create strategic plans that make every square foot count.

Tailored Solutions for Every Space
Understanding that each space has its own unique needs, we customize our approach to match your vision. Our expert team ensures layouts are functional, visually appealing, and perfectly aligned with your lifestyle or business operations.
Key Areas We Plan
Living Spaces – Thoughtfully arranged for comfort and socializing.
Workspaces – Designed for productivity and efficiency.
Retail Spaces – Layouts that enhance customer experience.
Restaurants – Creating inviting atmospheres for dining.
Multi-Use Areas – Smart solutions for versatile usage.
Our Work





