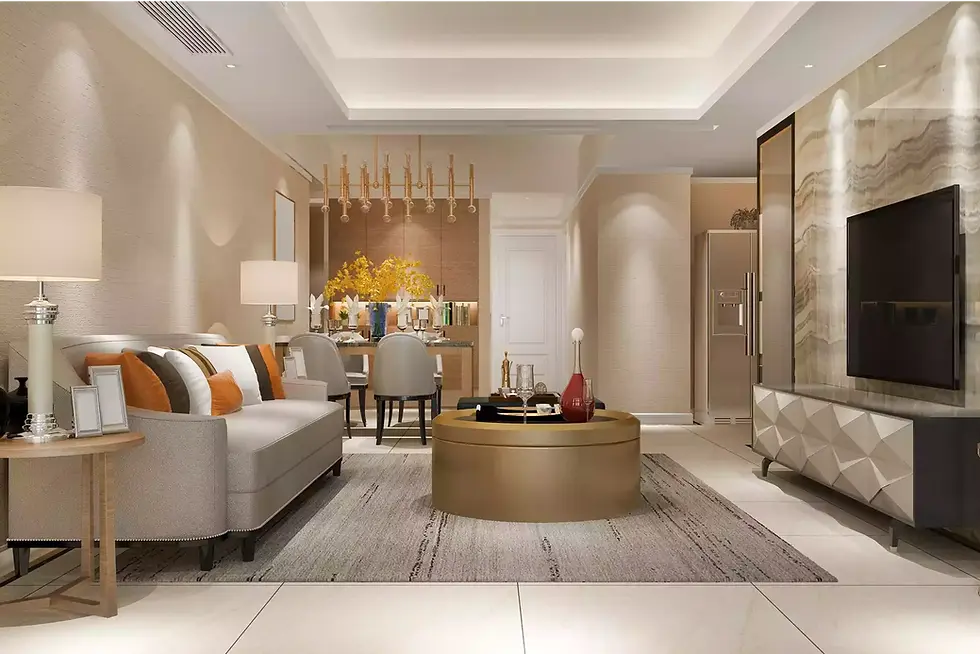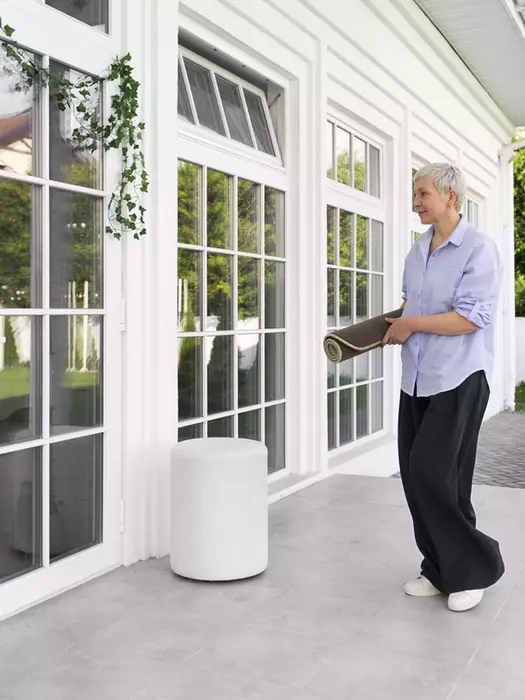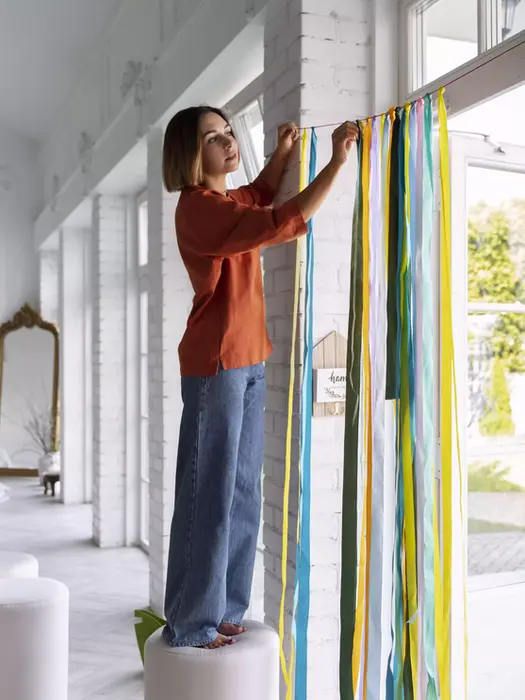
Space Reimagined – A full-home functional transformation.
Client:
Natalie & Greg Thompson
Project Date:
October 15, 2022
Services:
Renovation & Remodeling
Location:
Austin, TX
Project Duration:
10 Weeks
Space Reimagined transforms a home with updated layouts, modern finishes, and functional solutions, creating a more efficient and beautiful living space.
Project Overview
"Space Reimagined" is a comprehensive home renovation project designed to improve both the functionality and aesthetics of every room. With a focus on optimizing space usage and enhancing the overall flow, this transformation redefines the home's layout and design. From rearranged floor plans to updated finishes, every detail is tailored to the family’s needs, creating a space that works better and looks more beautiful.
Design Concept
The design combines practicality with style, integrating modern furnishings and clever storage solutions. A fresh, contemporary palette is introduced, with high-quality materials and finishes to elevate the home’s overall appearance. Each room is customized to enhance its function, while maintaining a cohesive design theme that feels both modern and welcoming.
Key Features
Open Floor Plan – Optimized spaces for better interaction and flow between rooms.
Smart Storage Solutions – Clever cabinetry and multifunctional furniture to maximize space.
Updated Finishes – New flooring, fixtures, and hardware for a modern touch.
Coherent Color Scheme – Light neutrals and natural tones to enhance brightness and warmth.
Energy-Efficient Features – Incorporating sustainable materials and eco-friendly lighting.



